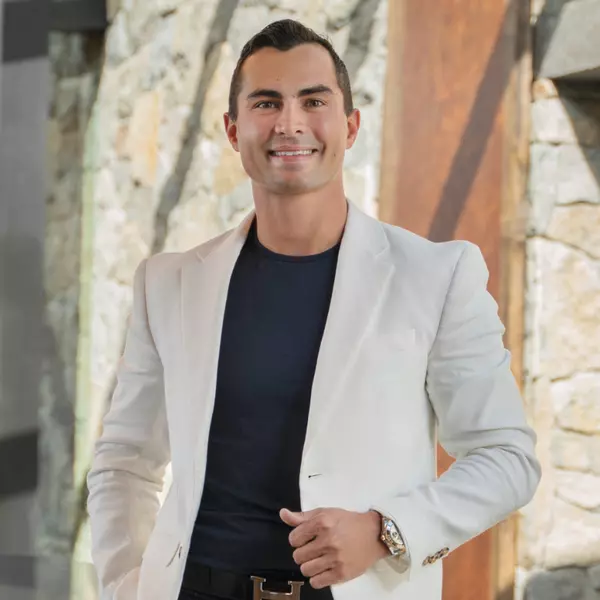
UPDATED:
Key Details
Property Type Single Family Home
Sub Type Single Family Residence
Listing Status Active
Purchase Type For Sale
Square Footage 4,943 sqft
Price per Sqft $900
Subdivision Goldenview Sub
MLS Listing ID S1064242
Bedrooms 5
Full Baths 2
Half Baths 1
Three Quarter Bath 2
Construction Status Resale
Year Built 2004
Annual Tax Amount $13,072
Tax Year 2024
Lot Size 0.524 Acres
Acres 0.5239
Property Sub-Type Single Family Residence
Property Description
With five bedrooms, this home lives like six thanks to a very private guest suite—perfect for visiting family, in-laws, or long-term guests. The primary suite offers a peaceful retreat with spa-inspired finishes, while additional bedrooms feature unique architectural details and handcrafted touches throughout. The lower level impresses with 10-foot ceilings, a private wine room, and walkout access to a flagstone patio complete with hot tub and fire pit—an inviting space to gather under Colorado's star-filled sky.
Thoughtfully designed for mountain living, the property includes an oversized two-car garage plus a separate “toy garage” on the back side—ideal for storing bikes, skis, and mountain gear. Located in the highly sought-after Goldenview neighborhood, residents enjoy direct access to Baldy Mountain trails and the Breckenridge bus system, offering a seamless connection to Main Street and the ski resort. A rare blend of architectural artistry, comfort, and function—this is a true Breckenridge mountain home where timeless design meets modern mountain living.
Location
State CO
County Summit
Area Breckenridge
Direction Wellington/Royal/Tiger/Moonstone to Baldy Road or Boreas Pass to Baldy Road. From Baldy Road, at the end bear right, house on right. NO SIGN!
Rooms
Basement Finished, Heated
Interior
Interior Features Ceiling Fan(s), Five Piece Bathroom, Fireplace, Granite Counters, High Ceilings, Hot Tub/ Spa, In- Law Floorplan, Jetted Tub, Kitchen Island, Primary Suite, Pantry, Cable T V, Vaulted Ceiling(s)
Heating Radiant
Flooring Carpet, Stone, Wood
Fireplaces Type Gas
Furnishings Furnished
Fireplace Yes
Appliance Bar Fridge, Dryer, Dishwasher, Disposal, Gas Range, Gas Water Heater, Microwave, Refrigerator, Range Hood, Washer, Washer/Dryer
Exterior
Parking Features Additional Parking, Garage
Garage Spaces 2.0
Garage Description 2.0
Community Features Golf, Trails/ Paths, Public Transportation
Utilities Available Electricity Available, Natural Gas Available, High Speed Internet Available, Sewer Available, Trash Collection, Cable Available, Sewer Connected
View Y/N Yes
Water Access Desc Well
View Mountain(s), Ski Area, Trees/ Woods
Roof Type Architectural, Metal, Shingle
Present Use Residential
Street Surface Paved
Building
Lot Description Near Public Transit
Entry Level Three Or More,Multi/Split
Foundation Poured
Sewer Connected, Public Sewer
Water Well
Level or Stories Three Or More, Multi/Split
Construction Status Resale
Others
Pets Allowed Yes
Tax ID 6511095
Pets Allowed Yes
Virtual Tour https://www.zillow.com/view-imx/a141a96b-3297-4533-bd1e-75cc5bc6c8fa?initialViewType=pano




